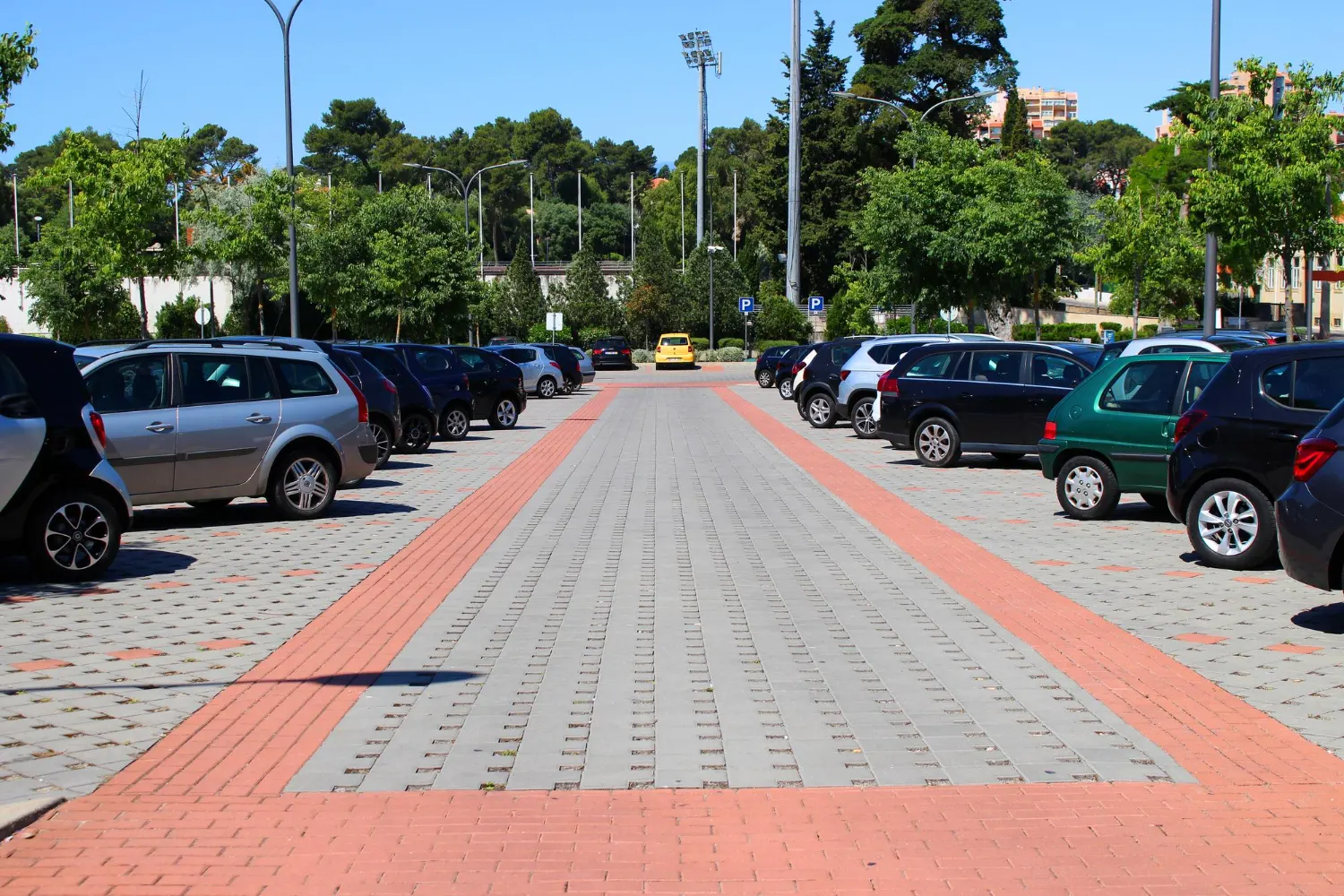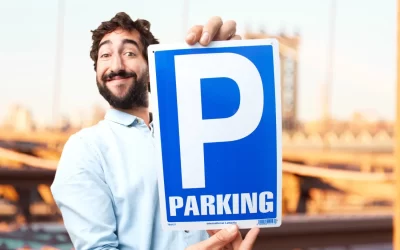Parking lots play a crucial role in urban planning and property management. These open areas designated for vehicle parking are essential for accommodating vehicles in commercial, residential, and public spaces. A well-designed parking lot does more than just provide space for cars; it enhances user experience, increases operational efficiency, and ensures safety for both drivers and pedestrians.
In this comprehensive guide, we’ll explore the critical aspects of parking lot design, from space sizing and traffic flow to sustainability and future trends. Whether you’re managing a retail complex, a hospital, or a multi-family residential development, optimizing your parking lot layout is vital for maximizing space and improving safety.
Understanding the Importance of Parking Lot Design
Effective parking lot design goes far beyond just marking spaces. It requires careful planning to address a wide range of factors that ensure maximum capacity, ease of use, safety, and longevity. Here’s why parking lot design is essential:
Why Parking Lot Design Matters
A poorly designed parking lot can lead to traffic bottlenecks, safety hazards, and frustrated customers. An efficiently designed lot, however, offers several advantages:
- Space Efficiency: Maximizes the number of spaces while keeping traffic flow smooth.
- Safety: Improves visibility, pedestrian safety, and reduces the chances of accidents.
- Customer Experience: Creates an accessible, welcoming space that enhances the overall experience.
- Sustainability: Integrates eco-friendly features like permeable paving and electric vehicle (EV) charging stations.
By carefully considering these factors, property owners and managers can ensure their parking lots are both functional and user-friendly.
Key Elements of Parking Lot Design
There are several factors to consider when designing a parking lot. Each decision influences the overall functionality and efficiency of the space.
Space Sizing and Layout: Tailoring Dimensions for Vehicle Types
One of the most critical components of parking lot design is space sizing. Proper dimensions ensure vehicles can park without difficulty while maximizing the number of spaces.
Standard Parking Space Dimensions
| Vehicle Type | Standard Width (Feet) | Length (Feet) | Aisle Width (One-Way) | Aisle Width (Two-Way) |
|---|---|---|---|---|
| Compact Car | 7.5 – 8.5 | 15 – 18 | 12 – 15 | 20 – 24 |
| Standard Car | 8.5 – 9.0 | 18 – 20 | 15 – 18 | 22 – 26 |
| Oversized SUV | 9.0 – 10.0 | 20 – 22 | 18 – 20 | 24 – 28 |
| Truck/Van | 10.0 – 12.0 | 22 – 25 | 20 – 24 | 26 – 30 |
Note: These dimensions vary depending on the vehicle type, traffic volume, and local zoning codes.
Calculating the Number of Spaces
To estimate the number of parking spaces needed, use the following formula:
Number of Spaces = Total Square Footage / (Space Area + Aisle Area + Buffer Space)
For example, a retail center generally requires 4-5 spaces per 1,000 square feet of floor space, while office buildings may need 2-3 spaces per 1,000 square feet. Remember to also account for the expected mix of vehicle types (compact cars, standard cars, oversized vehicles) and the necessary accommodations for people with disabilities (ADA compliance).
Optimizing Traffic Flow for Safety and Efficiency
Efficient traffic flow is one of the most important design aspects. A poorly designed parking lot can cause congestion, accidents, and frustration. To ensure smooth traffic movement, consider the following factors:
Flow Patterns
- One-Way vs. Two-Way Lanes: One-way lanes are efficient but require clear signage. Two-way lanes are more flexible but take up more space.
- Turning Radii: Adequate turning radii should be provided for vehicles, especially larger ones like trucks and buses. Typically, a turning radius of 20-25 feet is required for standard vehicles, while larger vehicles need 30-50 feet.
- Entrances and Exits: Entrances and exits should be positioned to avoid bottlenecks. Ensure there are multiple entry and exit points for high-traffic lots.
Pedestrian Safety
Pedestrian paths should be well-marked and separate from vehicle lanes. Consider installing pedestrian walkways, zebra crossings, and even elevated paths in areas with high foot traffic. Additionally, integrating speed bumps and stop signs can help slow down vehicles and improve safety.
Aesthetic and Branding Considerations
While parking lots are primarily functional, they can also be aesthetically pleasing. Well-designed parking lots improve the visitor experience, and they can also reinforce your brand identity.
Landscaping
Landscaping not only enhances the appearance of a parking lot but also serves functional purposes such as reducing heat island effects and improving air quality. Incorporate tree-lined islands, planters, and green spaces to add visual appeal. Consider using native plants that require minimal maintenance and water.
Signage and Wayfinding
Clear signage helps visitors navigate the lot efficiently. Ensure that signs are large, readable, and strategically placed to guide drivers to available spaces. Wayfinding can also include digital systems like mobile apps that provide real-time information on available spaces.
Sustainability in Parking Lot Design
Sustainability is becoming a key consideration in parking lot design. Eco-friendly features can reduce environmental impact, cut maintenance costs, and improve the overall aesthetics of the lot.
Sustainable Features
- Permeable Pavement: Permeable paving materials such as porous asphalt or concrete allow rainwater to filter through, reducing runoff and improving drainage.
- Solar-Powered Lighting and EV Charging Stations: Solar-powered lighting can reduce electricity consumption, while EV charging stations cater to the growing number of electric vehicle owners.
- Reflective Coatings: Use reflective or light-colored coatings to reduce the urban heat island effect and improve the safety of the lot, especially at night.
Parking Lot Safety and Security
Safety should always be a priority in parking lot design. A well-designed parking lot minimizes the risk of accidents and theft while providing a safe environment for pedestrians.
Lighting
Good lighting is essential for safety. Bright, well-distributed lighting ensures visibility and reduces the risk of accidents. Install LED lights that consume less energy and have a longer lifespan. Pay special attention to corners, walkways, and entry/exit points.
Surveillance
Security cameras placed strategically throughout the parking lot can deter criminal activity. Consider integrating access control systems such as gates or barriers for sensitive areas.
Maintenance Considerations for Long-Term Use
A parking lot requires regular maintenance to ensure it remains functional and safe for users. From routine inspections to seasonal care, here are the best practices for parking lot upkeep:
Routine Inspections
Inspect your parking lot regularly for potholes, cracks, and other signs of wear. Early detection can save you money on expensive repairs down the road.
Seal Coating and Crack Filling
Apply seal coatings to protect the surface from the elements and extend its life. Crack filling helps prevent water infiltration, which can lead to further deterioration.
Snow and Ice Management
For regions with cold climates, snow removal systems are essential. Use salt-resistant materials and plan for snow storage areas to prevent traffic congestion during winter.
The Future of Parking Lot Design
The landscape of parking lot design is evolving rapidly. With advancements in technology and the shift toward electric vehicles, parking lots are transforming to meet the needs of modern transportation.
Emerging Trends
- Electric Vehicle (EV) Charging Stations: As electric vehicles become more common, integrating charging stations into parking lots will be necessary to accommodate this growing trend.
- Autonomous Vehicles: The rise of self-driving cars may reduce the need for large parking spaces, leading to smaller, more efficient parking spaces.
- Smart Parking Solutions: Sensors, apps, and automated systems are already being implemented in parking lots to monitor space availability, optimize traffic flow, and reduce wait times.
Multi-Use Parking Lots
In the future, parking lots may be transformed into multi-functional spaces. These could include green areas, community centers, or event spaces, making better use of the area when not being used for parking.
Conclusion: The Importance of Effective Parking Lot Design
Designing a parking lot is not just about maximizing the number of spaces; it’s about creating a safe, efficient, and sustainable environment for all users. By considering factors like space sizing, traffic flow, safety, and future trends, property managers can create a parking lot that adds value to the property and enhances the customer experience.
With the future of transportation rapidly evolving, parking lot designs will continue to change. Integrating eco-friendly features, accommodating new technologies, and maintaining a focus on user safety will ensure that parking lots continue to meet the needs of both today and tomorrow.
Frequently Asked Questions (FAQ) on Parking Lot Design
What are the standard dimensions for parking spaces?
Standard parking space dimensions vary depending on the type of vehicle and local regulations. Typically, a standard car parking space is about 9 feet wide and 18 feet long. Compact car spaces might be slightly smaller, while spaces for larger vehicles like trucks or SUVs may be larger. It’s essential to consult local zoning codes and regulations to ensure compliance.
How many parking spaces are required for a commercial building?
The required number of parking spaces for a commercial building depends on local zoning laws and the building’s intended use. For instance, a retail store might require a certain number of spaces per 1,000 square feet of floor area. It’s crucial to check with local planning authorities to determine specific requirements for your project.
What is the most efficient parking layout?
Efficiency in parking layout often depends on the available space and intended use. However, 90-degree (perpendicular) parking is commonly used as it allows for the maximum number of spaces in a given area. Angled parking can be more accessible for drivers but may require more space. The choice between one-way and two-way traffic aisles also impacts efficiency.
How do I ensure ADA compliance in my parking lot design?
To comply with the Americans with Disabilities Act (ADA), parking lots must include a specific number of accessible parking spaces based on the total number of spaces provided. These spaces should be located closest to accessible entrances and have appropriate signage and dimensions. Consult the ADA Standards for Accessible Design for detailed requirements.




0 Comments